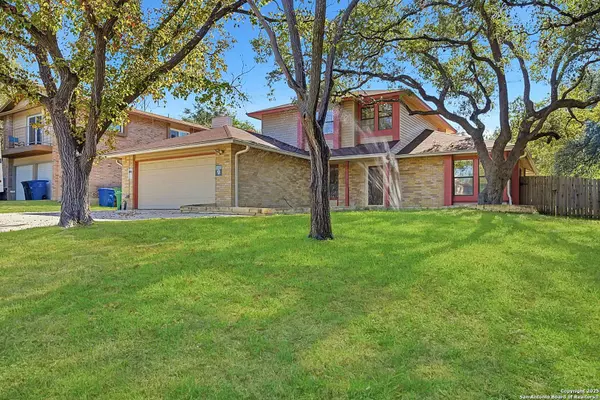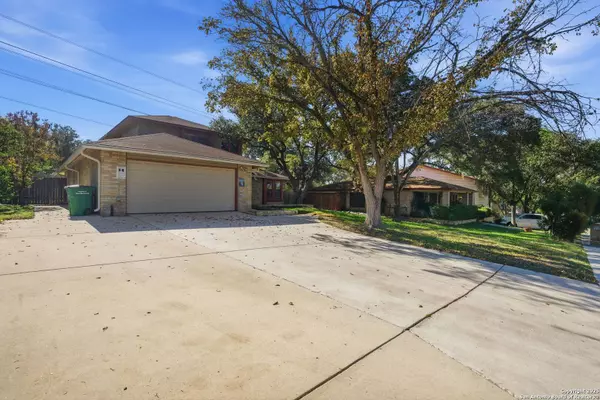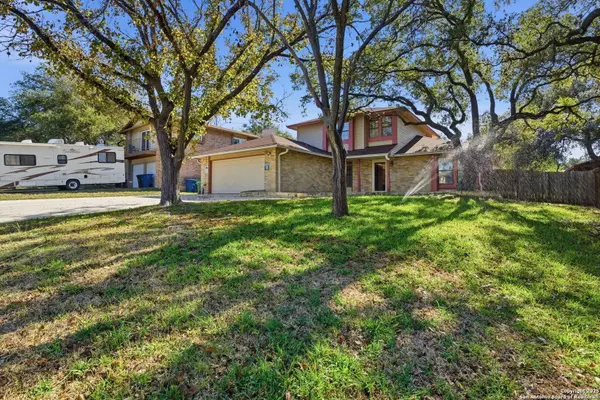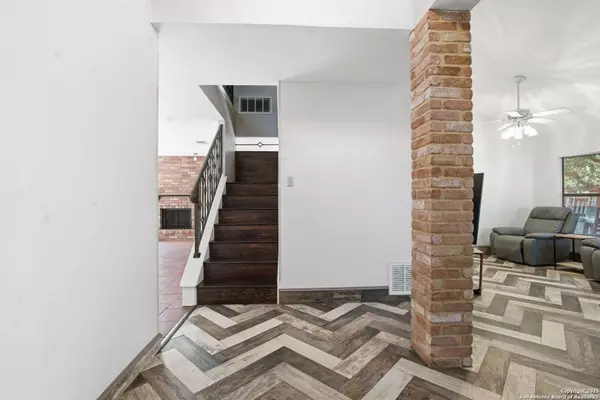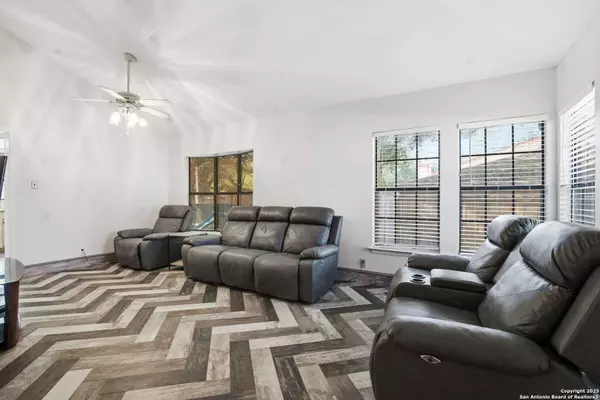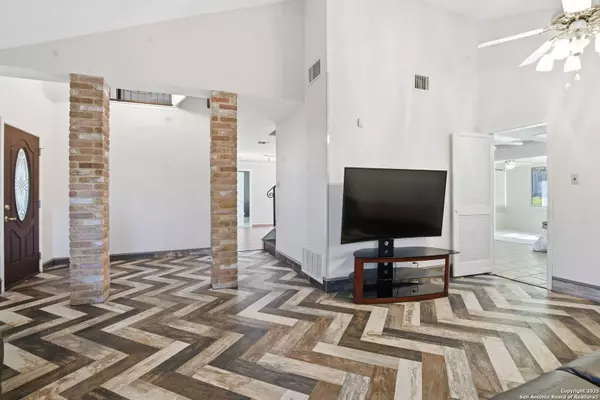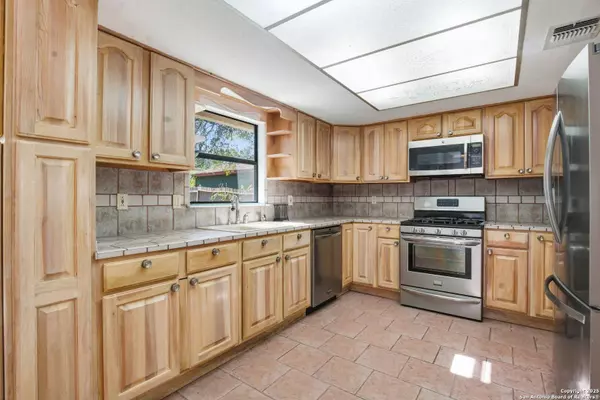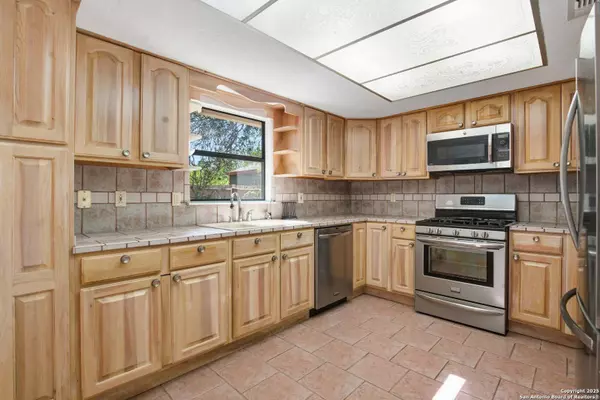
GALLERY
PROPERTY DETAIL
Key Details
Property Type Single Family Home, Other Rentals
Sub Type Residential Rental
Listing Status Active
Purchase Type For Rent
Square Footage 2, 348 sqft
Subdivision Eden
MLS Listing ID 1924962
Style Two Story
Bedrooms 4
Full Baths 2
Year Built 1981
Lot Size 10,454 Sqft
Property Sub-Type Residential Rental
Location
State TX
County Bexar
Area 1802
Rooms
Master Bathroom Main Level 11X14 Shower Only, Single Vanity
Master Bedroom Main Level 18X12 DownStairs, Walk-In Closet, Ceiling Fan, Full Bath
Bedroom 2 2nd Level 10X14
Bedroom 3 2nd Level 12X10
Living Room Main Level 20X13
Dining Room Main Level 20X11
Kitchen Main Level 11X12
Building
Lot Description Cul-de-Sac/Dead End
Foundation Slab
Sewer Sewer System, City
Water Water System, City
Interior
Heating Central
Cooling One Central
Flooring Saltillo Tile, Ceramic Tile, Wood
Fireplaces Type One, Living Room, Wood Burning, Gas Starter
Inclusions Ceiling Fans, Washer Connection, Dryer Connection, Microwave Oven, Stove/Range, Disposal, Dishwasher, Smoke Alarm, Gas Water Heater, City Garbage service
Exterior
Exterior Feature Brick, Wood, Siding
Parking Features Two Car Garage, Attached
Fence Privacy Fence, Gazebo, Has Gutters, Mature Trees
Pool None
Roof Type Composition
Schools
Elementary Schools Call District
Middle Schools Call District
High Schools Call District
School District North East I.S.D.
Others
Pets Allowed Yes
Miscellaneous Owner-Manager,Cluster Mail Box,School Bus
SIMILAR HOMES FOR SALE
Check for similar Single Family Home, Other Rentalss at price around $2,200 in San Antonio,TX

Active
$2,529
4510 N Loop 1604 UNIT TH1B, San Antonio, TX 78247
Listed by R Shawn Groff of Groff Properties3 Beds 3 Baths 1,656 SqFt
Active
$2,599
4510 N Loop 1604 UNIT TH2, San Antonio, TX 78247
Listed by R Shawn Groff of Groff Properties3 Beds 3 Baths 1,680 SqFt
Active
$1,700
3211 NE Stoney Grove, San Antonio, TX 78247
Listed by Paris Williams of Home Team of America3 Beds 2 Baths 1,200 SqFt
CONTACT


