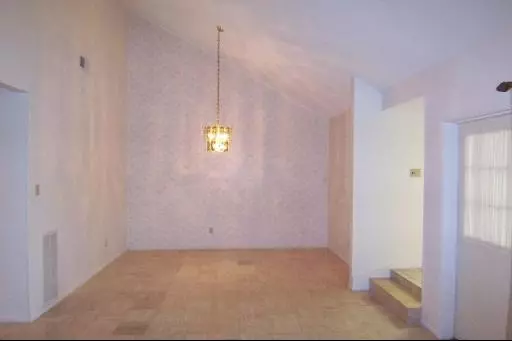For more information regarding the value of a property, please contact us for a free consultation.
13511 DUTCH MYRTLE DR UNIT 0 San Antonio, TX 78232-4821
Want to know what your home might be worth? Contact us for a FREE valuation!

Our team is ready to help you sell your home for the highest possible price ASAP
Key Details
Property Type Condo
Sub Type Condominium/Townhome
Listing Status Sold
Purchase Type For Sale
Square Footage 1,643 sqft
Price per Sqft $81
Subdivision The Arbor
MLS Listing ID 617822
Sold Date 12/08/06
Style Townhome Style
Bedrooms 3
Full Baths 2
Construction Status Pre-Owned
Year Built 1978
Annual Tax Amount $3,080
Property Sub-Type Condominium/Townhome
Property Description
Stunning one story townhouse with tons of charm and upgrades. Features include a split floorplan** new carpet and interior paint**beautiful marble floors in the living, dining & entry**built in dressers in all 3 bedrooms**Living room with fireplace and wet bar**high vaulted ceilings in living and dining areas**covered back patio with area for fountain, garden or deck**2 car rear entry garage (deep enough for owners boat)**1 year First American Home warranty too! Hurry, this one won't last!
Location
State TX
County Bexar
Area 1400
Rooms
Master Bathroom 0X0 Tub/Shower Combo, Single Vanity
Master Bedroom 17X12 Split, Walk-In Closet
Bedroom 2 12X11
Bedroom 3 12X12
Living Room 23X13
Dining Room 13X11
Kitchen 13X12
Family Room 0X0
Interior
Interior Features One Living Area, Eat-In Kitchen, Two Eating Areas, Utility Area Inside, Secondary Bdrm Downstairs, High Ceilings, Open Floor Plan, Skylights, Cable TV Available
Heating Central, Heat Pump
Cooling Two Central
Flooring Carpeting, Ceramic Tile, Marble
Fireplaces Type One, Living Room, Gas
Exterior
Exterior Feature Brick, Stucco
Parking Features Two Car Garage
Garage Spaces 2.0
Building
Story 1
Level or Stories 1
Construction Status Pre-Owned
Schools
Elementary Schools Coker
Middle Schools Bradley
High Schools Churchill
School District North East I.S.D
Others
Acceptable Financing Conventional, FHA, VA, TX Vet, Cash
Listing Terms Conventional, FHA, VA, TX Vet, Cash
Read Less





