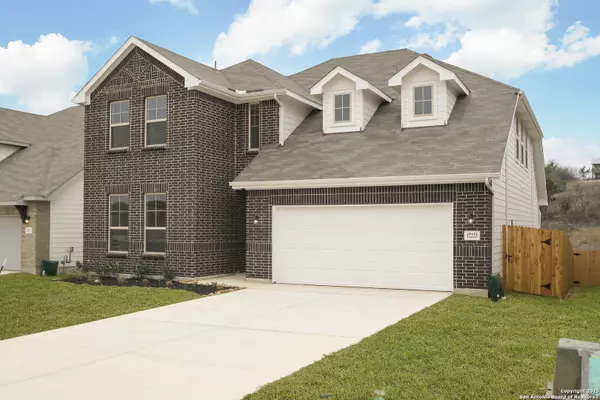For more information regarding the value of a property, please contact us for a free consultation.
12223 Vista Flats Live Oak, TX 78233
Want to know what your home might be worth? Contact us for a FREE valuation!

Our team is ready to help you sell your home for the highest possible price ASAP
Key Details
Property Type Single Family Home
Sub Type Single Residential
Listing Status Sold
Purchase Type For Sale
Square Footage 2,644 sqft
Price per Sqft $156
Subdivision Vista Ridge
MLS Listing ID 1808259
Sold Date 05/02/25
Style Two Story
Bedrooms 4
Full Baths 3
Construction Status New
HOA Fees $21/ann
HOA Y/N Yes
Year Built 2025
Annual Tax Amount $2
Tax Year 2024
Lot Size 6,098 Sqft
Property Sub-Type Single Residential
Property Description
MLS# 1808259 - Built by HistoryMaker Homes - Ready Now! ~ Explore this new construction home from Texas' longest-standing private builder, renowned for over 75 years of excellence in crafting beautiful residences. Perfectly positioned between Randolph Air Force Base and Fort Sam Houston, this property offers the convenience of nearby major highways and shopping centers. Spanning 2,644 square feet, this home features an inviting open-concept layout that includes a spacious 2-car garage, a covered patio, and a state-of-the-art sprinkler system. The highlight of the interior is the stunning kitchen, equipped with quartz countertops, which is designed for both daily living and entertaining. Enjoy serene views from the back of the home, providing a tranquil retreat. This residence masterfully blends classic craftsmanship with modern amenities, making it an exceptional choice for your next home.
Location
State TX
County Bexar
Area 1600
Rooms
Master Bathroom Main Level 10X10 Double Vanity, Shower Only
Master Bedroom Main Level 17X14 Ceiling Fan, Full Bath
Bedroom 2 Main Level 11X10
Bedroom 3 2nd Level 12X12
Bedroom 4 2nd Level 12X13
Kitchen Main Level 10X10
Family Room Main Level 17X14
Interior
Heating 1 Unit
Cooling One Central
Flooring Vinyl
Heat Source Electric
Exterior
Exterior Feature Covered Patio, Sprinkler System
Parking Features Attached
Pool None
Amenities Available Jogging Trails
Roof Type Composition
Private Pool N
Building
Foundation Slab
Sewer City
Water City
Construction Status New
Schools
Elementary Schools Royal Ridge
Middle Schools Ed White
High Schools Roosevelt
Others
Acceptable Financing Cash, Conventional, FHA, Investors OK, TX Vet, VA
Listing Terms Cash, Conventional, FHA, Investors OK, TX Vet, VA
Read Less

GET MORE INFORMATION





