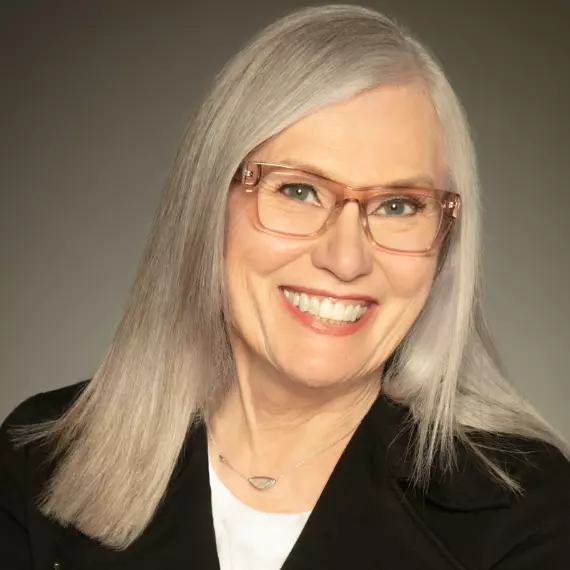For more information regarding the value of a property, please contact us for a free consultation.
181 MALLARD STREET Fredericksburg, TX 78624
Want to know what your home might be worth? Contact us for a FREE valuation!

Our team is ready to help you sell your home for the highest possible price ASAP
Key Details
Property Type Single Family Home
Sub Type Single Residential
Listing Status Sold
Purchase Type For Sale
Square Footage 2,290 sqft
Price per Sqft $210
Subdivision Sonoma Oaks
MLS Listing ID 1879781
Sold Date 10/30/25
Style One Story
Bedrooms 4
Full Baths 3
Construction Status New
HOA Fees $25/qua
HOA Y/N Yes
Year Built 2025
Annual Tax Amount $1
Tax Year 2024
Lot Size 9,583 Sqft
Property Sub-Type Single Residential
Property Description
OCTOBER ESTIMATED COMPLETION DATE. Introducing one of our newest floorplans, the Courtland, at Sonoma Oaks in Fredericksburg, Texas. This thoughtfully designed one-story home includes 4 bedrooms and 3 bathrooms within 2,290 square feet of living space and a 3 car garage. Cross through the covered entryway and down the long foyer to the family room, kitchen and dining room. This open concept space is perfect for entertaining and everyday living. The L-shaped kitchen includes an island with undermount sink, quartz countertops, decorative tile backsplash, a corner pantry closet, stainless-steel appliances and 36'' upper cabinets. Enjoy the natural light from the four rear windows looking out to the backyard. The primary bedroom is off the family room and includes its own attached bathroom, making the start of your day a seamless step from sleep to your morning routine Enjoy the luxurious 5' walk in shower, quartz countertop vanity with double sinks, and a private toilet area with a door in this large bathroom space. A walk-in closet with generous shelving is connected to the bathroom. At the front of the home is bedroom 2 and 3 with a secondary bathroom conveniently located between each room. Down a short hallway in the middle of the home, you'll find bedroom 4 with its own private bathroom, and the utility room with an extra storage closet Each bedroom includes a closet with shelving and the secondary bathrooms feature a shower/tub combination. Whether you use these rooms as an office, child's room or guest room, there is plenty of space for work, sleep and play. The Courtland includes vinyl flooring throughout the common areas of the home and the primary bedroom, and carpet in the secondary bedrooms. All our new homes at Sonoma Oaks feature a covered back patio, full sod, an irrigation system in the front and back yard. This home includes our America's Smart Home base package, which includes a Video Doorbell, Front Door Deadbolt Lock, Home Hub, Thermostat, and Deako Smart Switches.
Location
State TX
County Gillespie
Area 3100
Rooms
Master Bathroom Main Level 9X6 Shower Only, Double Vanity
Master Bedroom Main Level 15X16 DownStairs, Walk-In Closet, Full Bath
Bedroom 2 Main Level 11X11
Bedroom 3 Main Level 12X10
Bedroom 4 Main Level 11X11
Dining Room Main Level 15X10
Kitchen Main Level 12X9
Family Room Main Level 17X20
Interior
Heating Central
Cooling One Central
Flooring Carpeting, Vinyl
Heat Source Electric
Exterior
Exterior Feature Covered Patio, Sprinkler System, Double Pane Windows
Parking Features Three Car Garage
Pool None
Amenities Available None
Roof Type Composition
Private Pool N
Building
Foundation Slab
Sewer City
Water City
Construction Status New
Schools
Elementary Schools Fredericksburg
Middle Schools Fredericksburg
High Schools Fredericksburg
School District Fredericksburg
Others
Acceptable Financing Conventional, FHA, VA, TX Vet, Cash
Listing Terms Conventional, FHA, VA, TX Vet, Cash
Read Less

GET MORE INFORMATION





